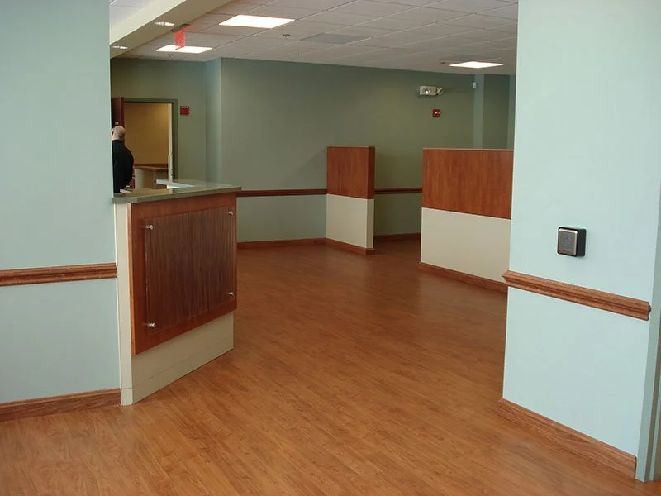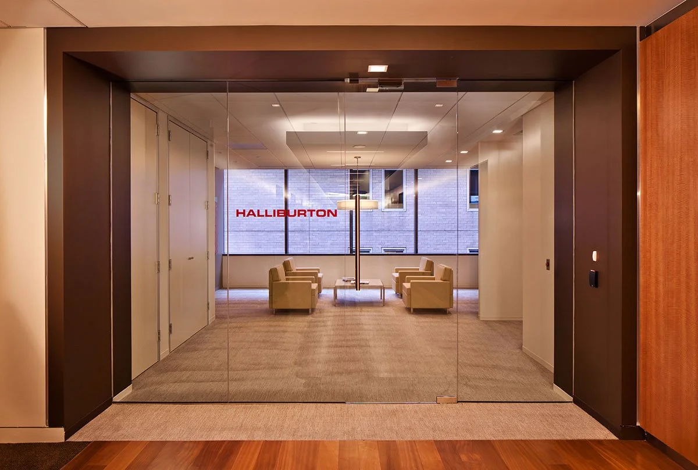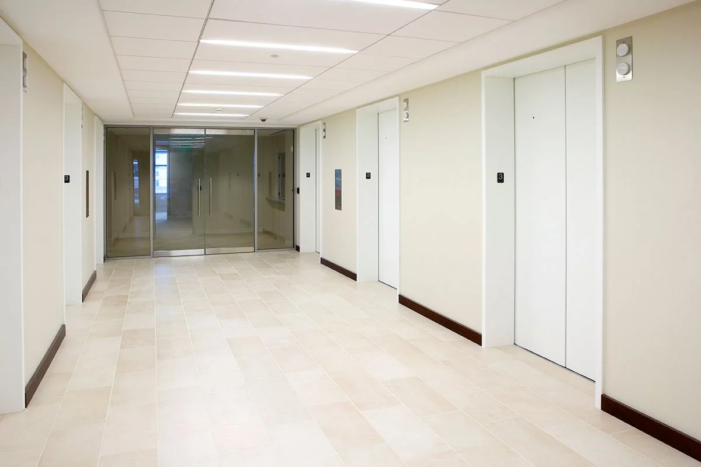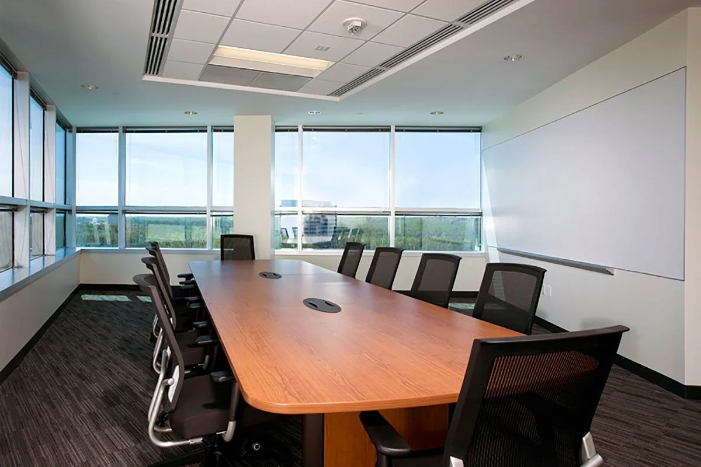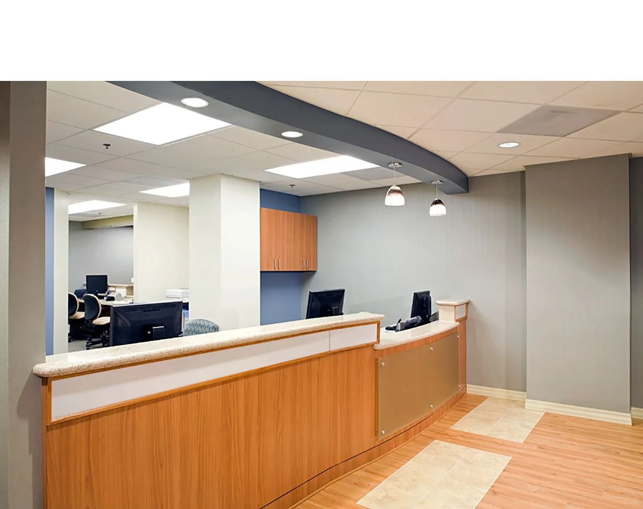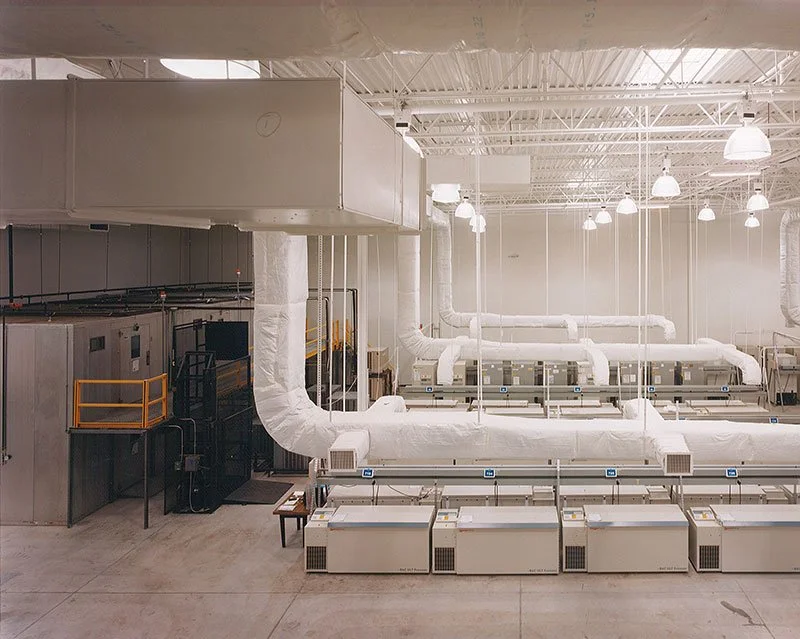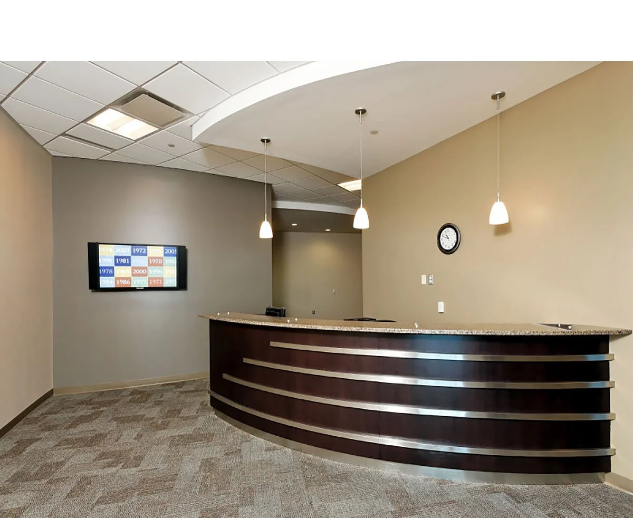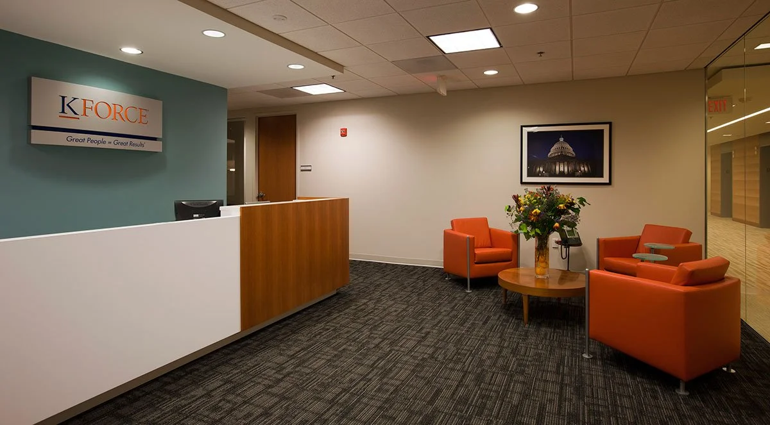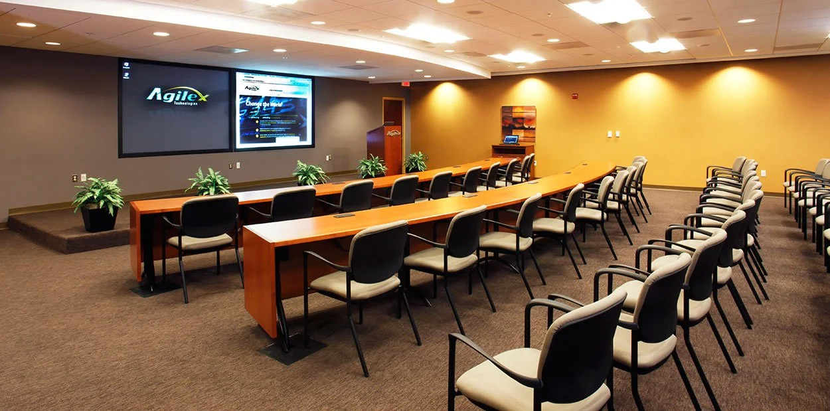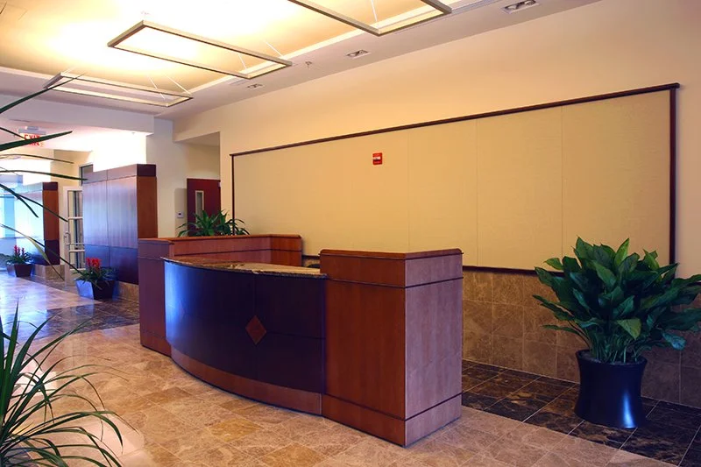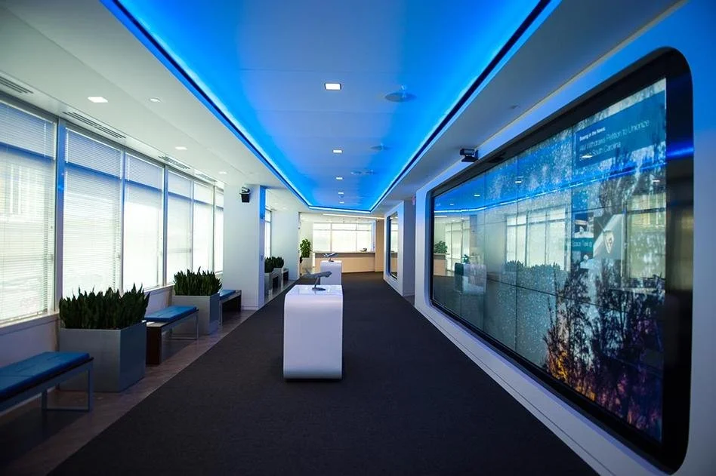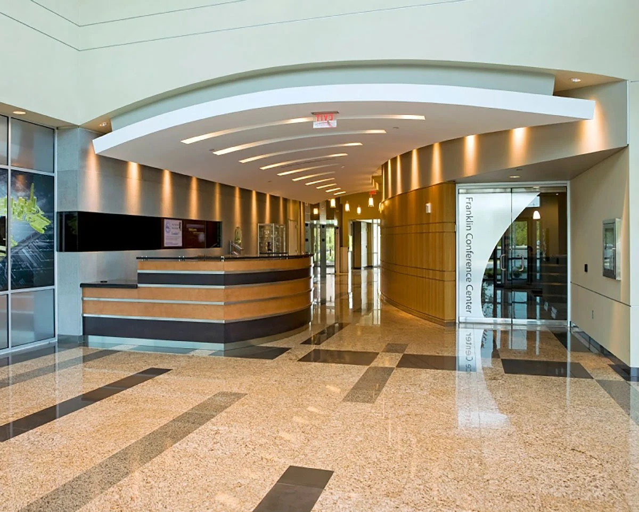Our Projects
Johns Hopkins Community Physicians
Johns Hopkins Community Physicians, Hagerstown is a renovation and tenant improvements of existing space for medical office use. The project included select demolition, complete exam office build-outs with stain grade and plastic laminate casework with plastic laminate and solid surface countertops. The mechanical, electrical and fire suppression systems required significant alterations.
Halliburton Government Affairs
Halliburton Government Affairs office is a high end office build out including a magnificent lobby, grand conference room and multiple interior office. The demountable partition office fronts and high end millwork give the space a very clean, sleek feel and look.
United States Parole Commission
United States Parole Commission was and interior build-out in response to a GSA solicitation. The project consists of legal office space, open space, training rooms, conference rooms and support facilities. High end interior finishes were utilized in the construction of the space to include elevator lobby tile, all glass entrance doors, bullet resistant wall protection, wallcovering, and stain grade millwork throughout.
CGI Federal
CGI Federal is a three phase, two floor project. The seventh floor is predominantly office space while the second floor is a SCIF area. The build out included the addition of an air handling unit, dry coolers and chillers.
Johns Hopkins Community Physicians
Johns Hopkins Community Physicians, Bethesda is an interior build-out of medical exam rooms. The build-out included renovating and expanding the current mechanical, electrical, plumbing and fire Sprinkler systems. The physicians’ offices include carpeting, vinyl composition tile, vinyl planking, natural stone countertops, millwork, windows, doors, paint and wallcoverings.
McKesson BioServices
McKesson BioServices operates the repository to provide secure storage for biological materials used in medical research. The storage environments include room temperature wax media, a walk in refrigerator at +4C, 2-story walk-in freezers at -20C, over 300 industrial freezers at -80C, and thirty-four (34) liquid Nitrogen vessels at -160C. A small office area in the front of the space is provided for administrative and meeting functions. The design/build project required new gas and electric services, improved security, life safety, and utility back up due to the scientific significance of the items being stored. The variety of storage environments and the heat rejection from the large number of freezers created unusual mechanical requirements. Twelve new roof top units were installed to provide ventilation. Special duct configurations were designed to keep cold air flowing over the freezers, thereby dispersing heat from the condensers and minimizing heat loss to the space, while maintaining a comfortable working temperature for the staff. A new four thousand ampere electrical service was brought into the space. Two 250 kW diesel generators were relocated from another facility and two new natural gas fired 250 kW generators were installed to provide one hundred percent back-up for a all lighting, power and HVAC circuits. Termination boxes were installed on the building exterior with manual transfer switches to allow the connection of portable generators in case of failure of any of the main units.
SAIC Phase II
SAIC Phase II is an interiors fit-out consisting of open and enclosed office spaces and break rooms. The project also includes electronic equipment assembly and testing labs, SCIF areas, secure conference rooms, common areas such as corridors and lobbies, and connections to demountable partitions installed by the tenant.
KForce
KFORCE is an interior office renovation and build-out. The improvements included new carpet, vinyl composition tile, fabric panels, and wallcovering. A glass entry system with wall panels and sidelight details at all office locations enhanced the office environment. The space incorporated high end lighting with a control system. The millwork package was comprised of a reception desk and credenzas and pantry cabinetry.
Agilex Phase II
Agilex Phase II is an interior build-out which includes an executive lounge area that includes a Cafe and Galley with stylish contemporary design and layout. There are large and medium sized Conference Rooms on the same floor. There are two levels of office interior build-out, including open office area with systems modular furniture, and private office space.
Agilex Phase I
Agilex Phase I is a build-out which includes an executive area with boardroom, executive offices, executive shower room, and exercise room. There are also large areas for clients that feature an auditorium with rear projection screens, served by a large audio visual room, a caterer’s galley and serving area, conference rooms, a technology demonstration lab and reception lobby. The general office areas include private offices, open areas with systems furniture, employee galleys, a computer room with independent 24 hour cooling, LAN rooms, conference rooms and copy rooms.
Aerospace Company
This high-end Aerospace Company project was 320,000 square feet, spread over 11 floors and included unique and diverse spaces including Executive Office & Conference Areas, Full Kitchen & Servery, Multi-Purpose Conference Center, Customer Briefing Center, SCIF Area’s and Fitness Center. The project also included cutting edge Audio Visual and Technology packages, exotic millwork and paneling, custom stainless steel, custom glass paneling, custom sized stone flooring, and specialty ceilings through-out the building.
SAIC Franklin Center Phase I
SAIC Franklin Center Phase I is a Five (5) floor tenant interiors project. The types of finished spaces range from open and enclosed office spaces, kitchen and breakrooms. The project also includes electronic equipment assembly and testing labs, secure conference rooms, common areas such as corridors and lobbies, fitness area and locker rooms, secure server rooms and connections to demountable partitions installed by the tenant.
U.S. Customs and Border Protection
U.S. Customs and Border Protection is an interior build out of 85,000 rentable square feet. The project’s elegant finishes were comprised of custom stain grade millwork with solid surface tops and natural stone floors. The build out provided the end user with executive offices, polygraph rooms, and a high density shelving system for document handling and storage. A design build security system and UPS system were also a noteworthy part of the overall project.
The Smithsonian Institution
The Smithsonian Institution project in Landover, Maryland, highlights McCloud Builders' ability to deliver fast-track renovations. This 334,000-square-foot facility features advanced mechanical systems, hi-tech security, rare book conservation, fabrication shops, and an 8,000-square-foot mezzanine—all completed in just five months.

