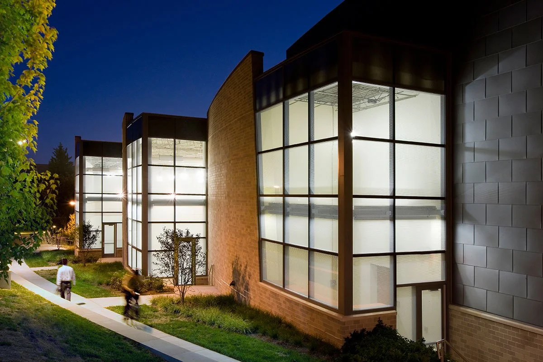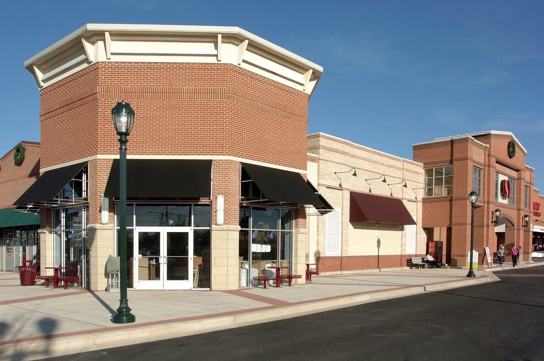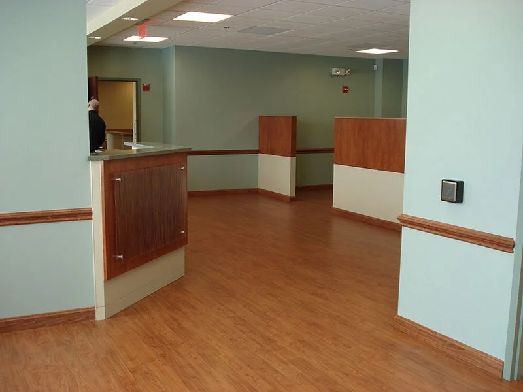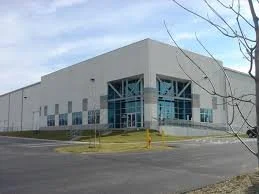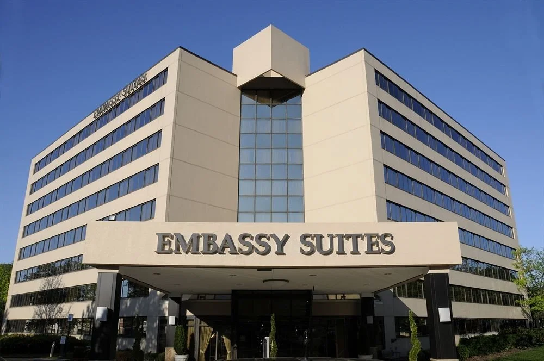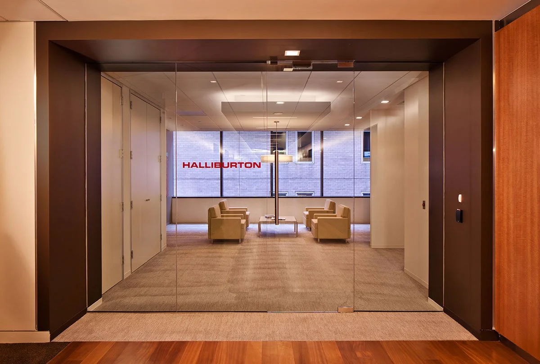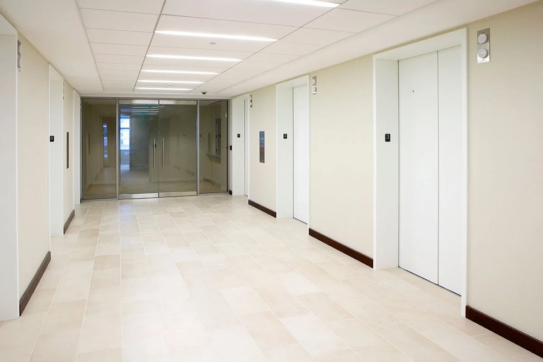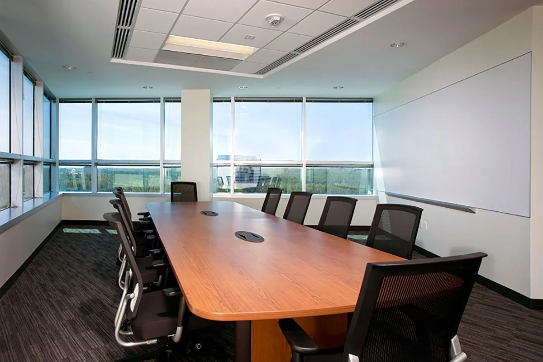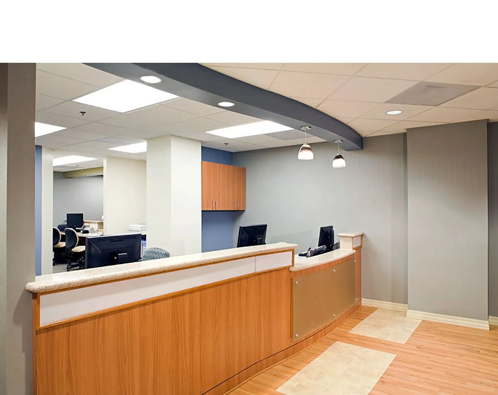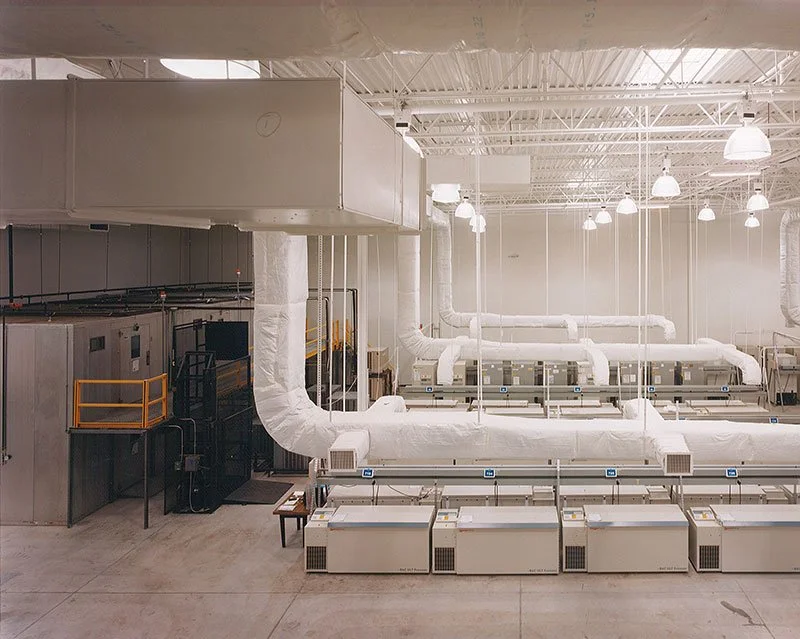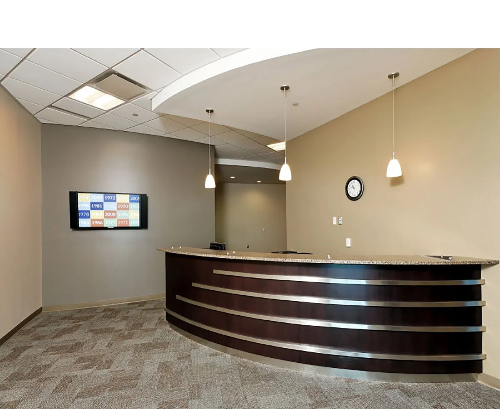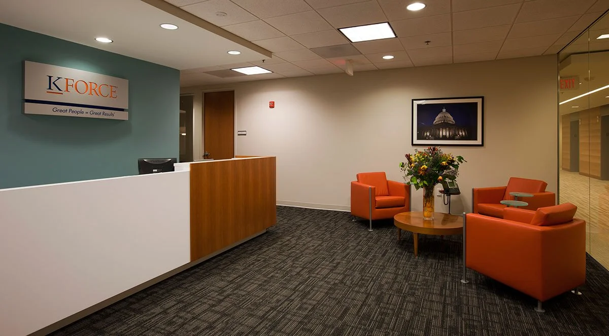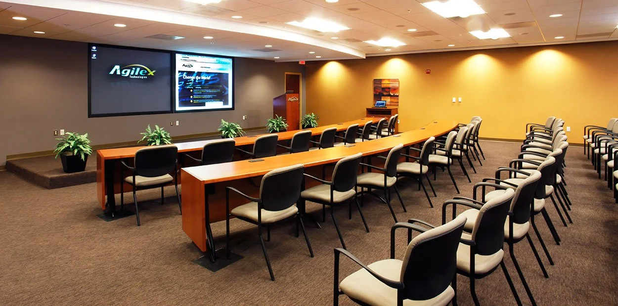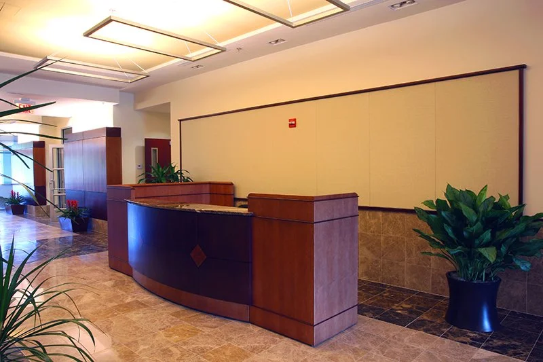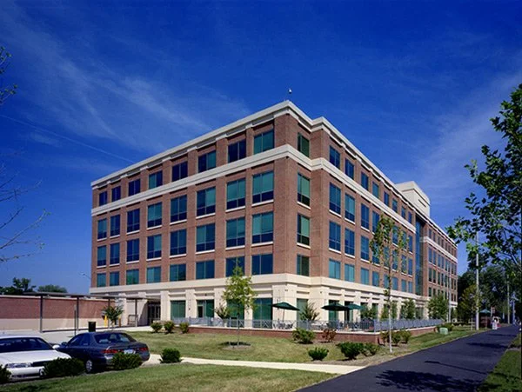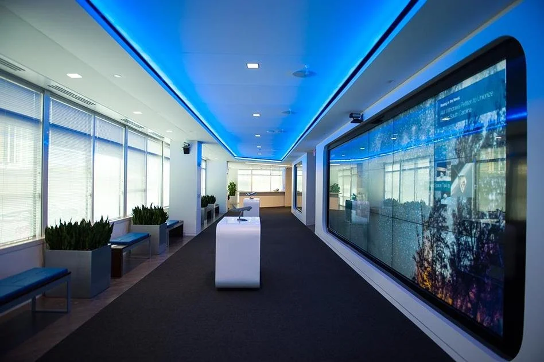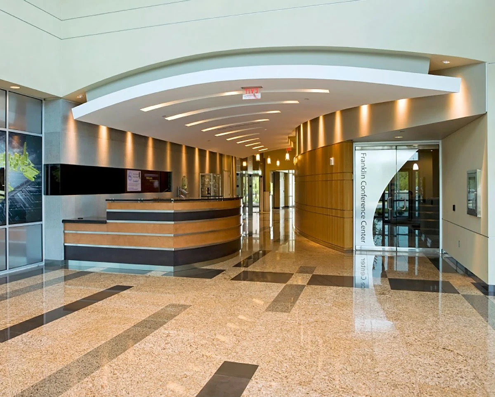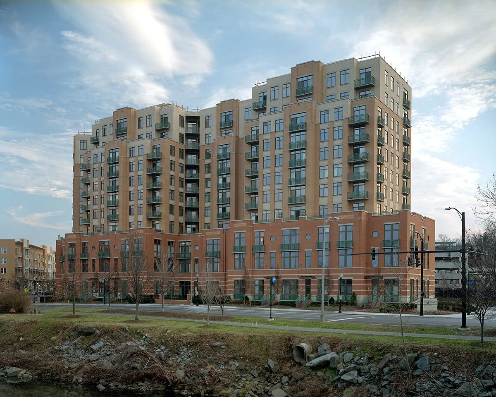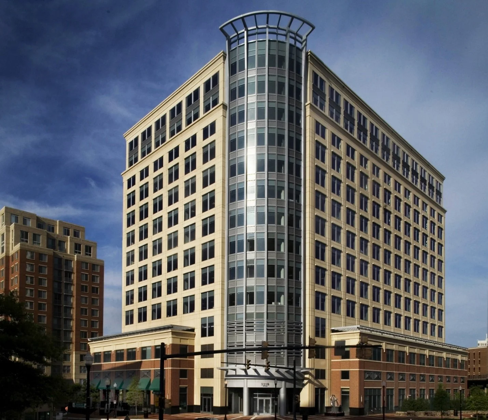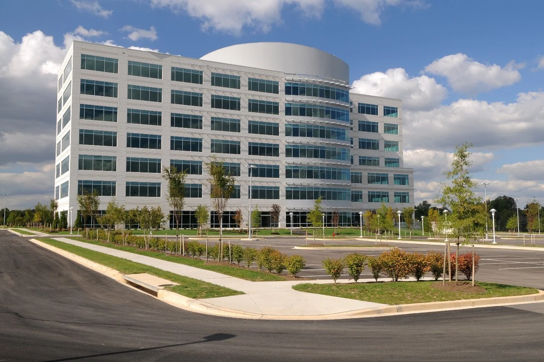Our Projects
George Mason University Performing Arts Building
George Mason University Performing Arts Building is a 26,624 square foot addition and a 5,894 square foot renovation. The project incorporated a brick veneer, curtainwall, and metal panel skin with a structural steel and masonry structure. The fine millwork used throughout complemented the terrazzo lobby floor, stretched fabric wall systems, and acoustical wall panels. A Floating floor system, an intricate audio visual package, along with the extravagant specialties and furnishings provide comfort and functionality to the three clerestory performance rooms.
Fallsgrove Village Center
Fallsgrove Village Center is an award winning project consisting of six separate single story masonry buildings totaling 128,000 square feet wrapped around a generously landscaped parking area that allows convenient access to any store. Safeway, Starbucks, Jerry’s Subs, Ritz Camera, Mamma Lucia’s Restaurant, Chipotle and Panera Bread are just a few of the resident stores. The project produced the look of individual “row house” storefronts that bring back the old town village shop feel to the modern era. No two storefronts are the same. By using seven different types of brick, an assortment of Arriscraft shapes, multi-colored awnings and a broad range of upgraded lighting the project creates a warm and secure feeling environment.
Johns Hopkins Community Physicians
Johns Hopkins Community Physicians, Hagerstown is a renovation and tenant improvements of existing space for medical office use. The project included select demolition, complete exam office build-outs with stain grade and plastic laminate casework with plastic laminate and solid surface countertops. The mechanical, electrical and fire suppression systems required significant alterations.
Eastport Industrial Center
Eastport Industrial Center is a 640,000 square foot industrial warehouse located in Rosedale, Maryland. The building was constructed employing tilt up construction techniques. The building has 32’ clear height for storage and racking. The site improvements covered a 32 acre site for general and distribution parking. There is an extensive series of bio-retention ponds to control and treat storm water runoff of the massive site.
Embassy Suites Hotel
Embassy Suites Hotel located in Vienna, Virginia is an eight story hotel with 234 suites. The building construction includes a cast in place structure with an exterior insulated wall panels and ribbon windows. The exquisite lobby features an eight story atrium topped off by a structurally framed skylight. The suites provide the utmost comfort with their luxurious finishes including imported natural tones, high end carpet and wallcoverings, and lavish furnishings.
Halliburton Government Affairs
Halliburton Government Affairs office is a high end office build out including a magnificent lobby, grand conference room and multiple interior office. The demountable partition office fronts and high end millwork give the space a very clean, sleek feel and look.
United States Parole Commission
United States Parole Commission was and interior build-out in response to a GSA solicitation. The project consists of legal office space, open space, training rooms, conference rooms and support facilities. High end interior finishes were utilized in the construction of the space to include elevator lobby tile, all glass entrance doors, bullet resistant wall protection, wallcovering, and stain grade millwork throughout.
CGI Federal
CGI Federal is a three phase, two floor project. The seventh floor is predominantly office space while the second floor is a SCIF area. The build out included the addition of an air handling unit, dry coolers and chillers.
Johns Hopkins Community Physicians
Johns Hopkins Community Physicians, Bethesda is an interior build-out of medical exam rooms. The build-out included renovating and expanding the current mechanical, electrical, plumbing and fire Sprinkler systems. The physicians’ offices include carpeting, vinyl composition tile, vinyl planking, natural stone countertops, millwork, windows, doors, paint and wallcoverings.
McKesson BioServices
McKesson BioServices operates the repository to provide secure storage for biological materials used in medical research. The storage environments include room temperature wax media, a walk in refrigerator at +4C, 2-story walk-in freezers at -20C, over 300 industrial freezers at -80C, and thirty-four (34) liquid Nitrogen vessels at -160C. A small office area in the front of the space is provided for administrative and meeting functions. The design/build project required new gas and electric services, improved security, life safety, and utility back up due to the scientific significance of the items being stored. The variety of storage environments and the heat rejection from the large number of freezers created unusual mechanical requirements. Twelve new roof top units were installed to provide ventilation. Special duct configurations were designed to keep cold air flowing over the freezers, thereby dispersing heat from the condensers and minimizing heat loss to the space, while maintaining a comfortable working temperature for the staff. A new four thousand ampere electrical service was brought into the space. Two 250 kW diesel generators were relocated from another facility and two new natural gas fired 250 kW generators were installed to provide one hundred percent back-up for a all lighting, power and HVAC circuits. Termination boxes were installed on the building exterior with manual transfer switches to allow the connection of portable generators in case of failure of any of the main units.
SAIC Phase II
SAIC Phase II is an interiors fit-out consisting of open and enclosed office spaces and break rooms. The project also includes electronic equipment assembly and testing labs, SCIF areas, secure conference rooms, common areas such as corridors and lobbies, and connections to demountable partitions installed by the tenant.
KForce
KFORCE is an interior office renovation and build-out. The improvements included new carpet, vinyl composition tile, fabric panels, and wallcovering. A glass entry system with wall panels and sidelight details at all office locations enhanced the office environment. The space incorporated high end lighting with a control system. The millwork package was comprised of a reception desk and credenzas and pantry cabinetry.
Agilex Phase II
Agilex Phase II is an interior build-out which includes an executive lounge area that includes a Cafe and Galley with stylish contemporary design and layout. There are large and medium sized Conference Rooms on the same floor. There are two levels of office interior build-out, including open office area with systems modular furniture, and private office space.
Agilex Phase I
Agilex Phase I is a build-out which includes an executive area with boardroom, executive offices, executive shower room, and exercise room. There are also large areas for clients that feature an auditorium with rear projection screens, served by a large audio visual room, a caterer’s galley and serving area, conference rooms, a technology demonstration lab and reception lobby. The general office areas include private offices, open areas with systems furniture, employee galleys, a computer room with independent 24 hour cooling, LAN rooms, conference rooms and copy rooms.
South County Government Center
South County Government Center is a five story privatized build-to-suit government services building for Fairfax County Government. South County Center was awarded the “NAIOP 2002 Award of Merit-Best Building”. The structure consists of spread and continuous concrete footings supporting the post-tensioned concrete floors. The veneer is a multi-faceted mix of architectural and structural precast concrete, brick masonry, and aluminum framed windows. The site is a generously landscaped surface parking lot. The building entrance features a porte-cochere comprised of structural steel, architectural precast concrete, and a multiple skylight roof system. The main lobby features a mixture of Verde Fountain granite, Absolute Black granite, Atlantic Green Flame granite and Verde Mare marble flooring and base, polymix painted walls with detailed reveals and a customized reception desk.
Aerospace Company
This high-end Aerospace Company project was 320,000 square feet, spread over 11 floors and included unique and diverse spaces including Executive Office & Conference Areas, Full Kitchen & Servery, Multi-Purpose Conference Center, Customer Briefing Center, SCIF Area’s and Fitness Center. The project also included cutting edge Audio Visual and Technology packages, exotic millwork and paneling, custom stainless steel, custom glass paneling, custom sized stone flooring, and specialty ceilings through-out the building.
SAIC Franklin Center Phase I
SAIC Franklin Center Phase I is a Five (5) floor tenant interiors project. The types of finished spaces range from open and enclosed office spaces, kitchen and breakrooms. The project also includes electronic equipment assembly and testing labs, secure conference rooms, common areas such as corridors and lobbies, fitness area and locker rooms, secure server rooms and connections to demountable partitions installed by the tenant.
Village at Shirlington
Village at Shirlington is a 286,000 square foot, eleven story condominium project. The project includes 159 luxury units in the tower and a 176 space parking garage. The construction is a cast in place concrete superstructure, masonry and aluminum window exterior skin. High quality finishes and appliances were used in the condominium units. A pool on top of the garage structure provides an ideal get away for the condominium residences. The use of custom millwork, wallcovering, venetian plaster, terrazzo flooring, and custom pattern carpet make up the main lobby and club room areas to welcome the homeowners.
Carlyle Overlook
Carlyle Overlook is located adjacent to the Eisenhower Metro station in the Carlyle submarket of Alexandria, Virginia. The project is ten stories of office space over four levels of above grade parking. The tower totals 250,000 square feet of Class A office space. The structure consists of post tension cast in place concrete for the parking garage and composite structural steel for the office tower. The skin is composed of precast, metal panel and glass curtainwall, punched windows and a precast with brick inlay at the first four floors for the garage. The lobby and restroom space are finished with premium grade materials including imported natural stone and custom millwork.
Franklin Center
Franklin Center is a 208,000 square foot, seven story office building located in Columbia, Maryland’s Gateway Business Park. The structure of the office building is a composite steel system, and the exterior skin is a combination of precast and glass. The project included the site improvements of a 16 acre site. A LEED certification of Gold was achieved on the project by combining inovative building systems and construction techniques with a environmentally sensitive site design.

