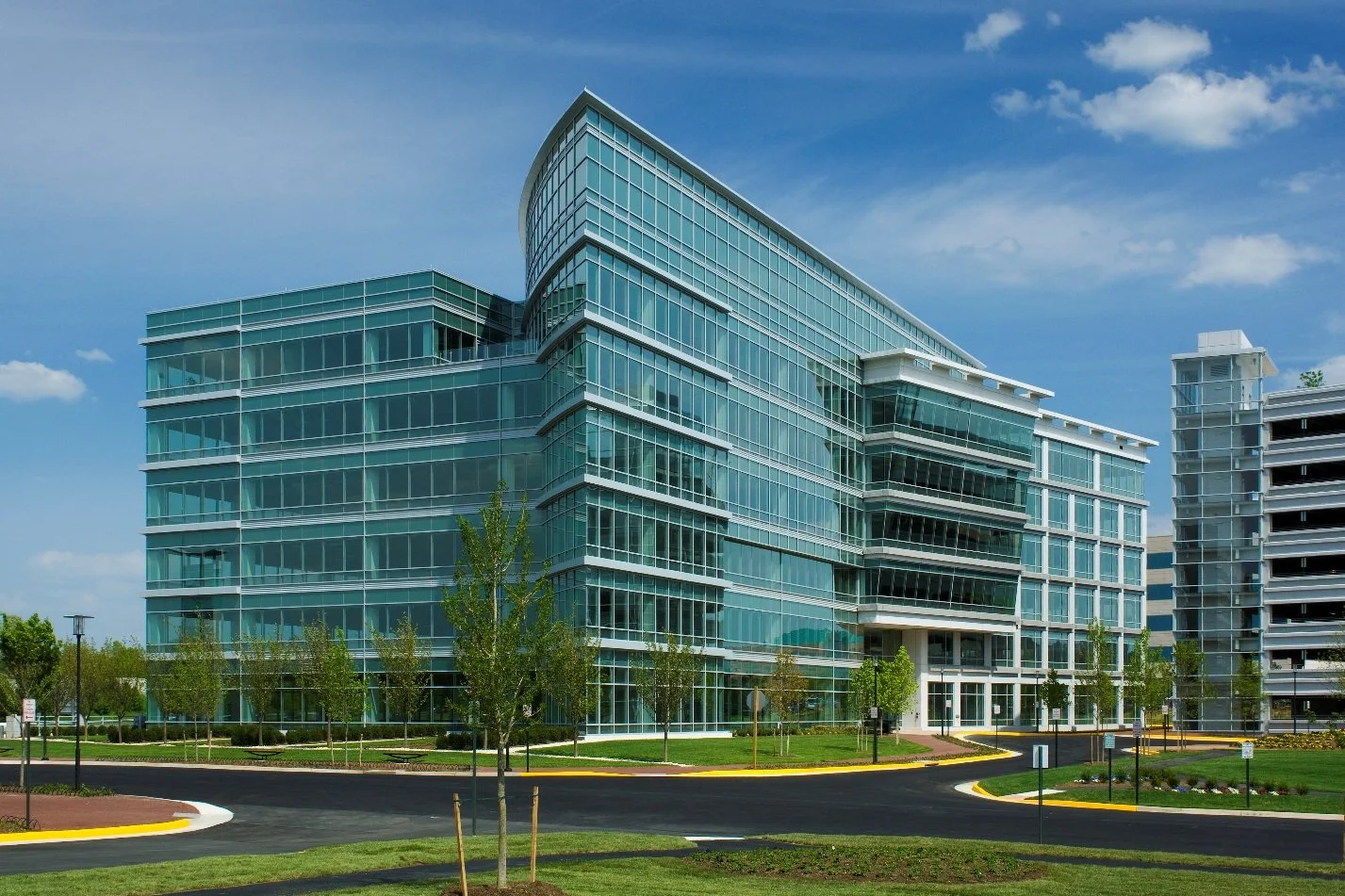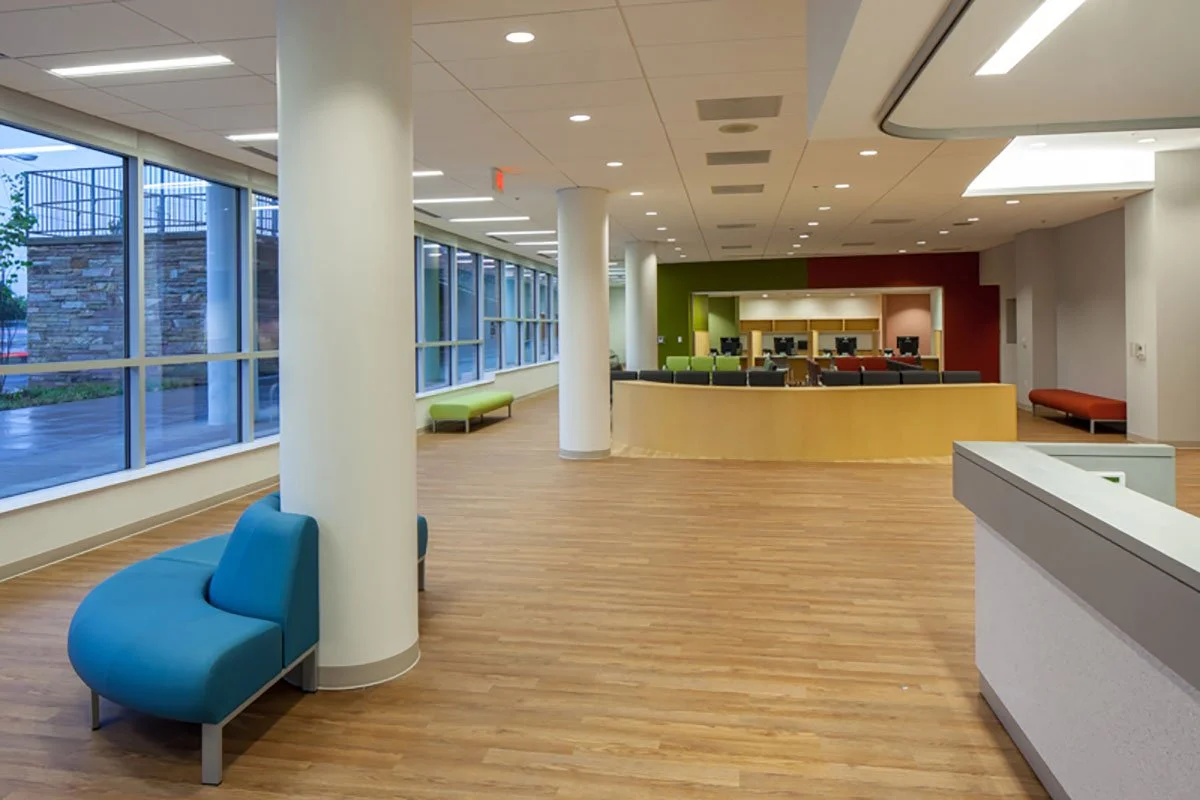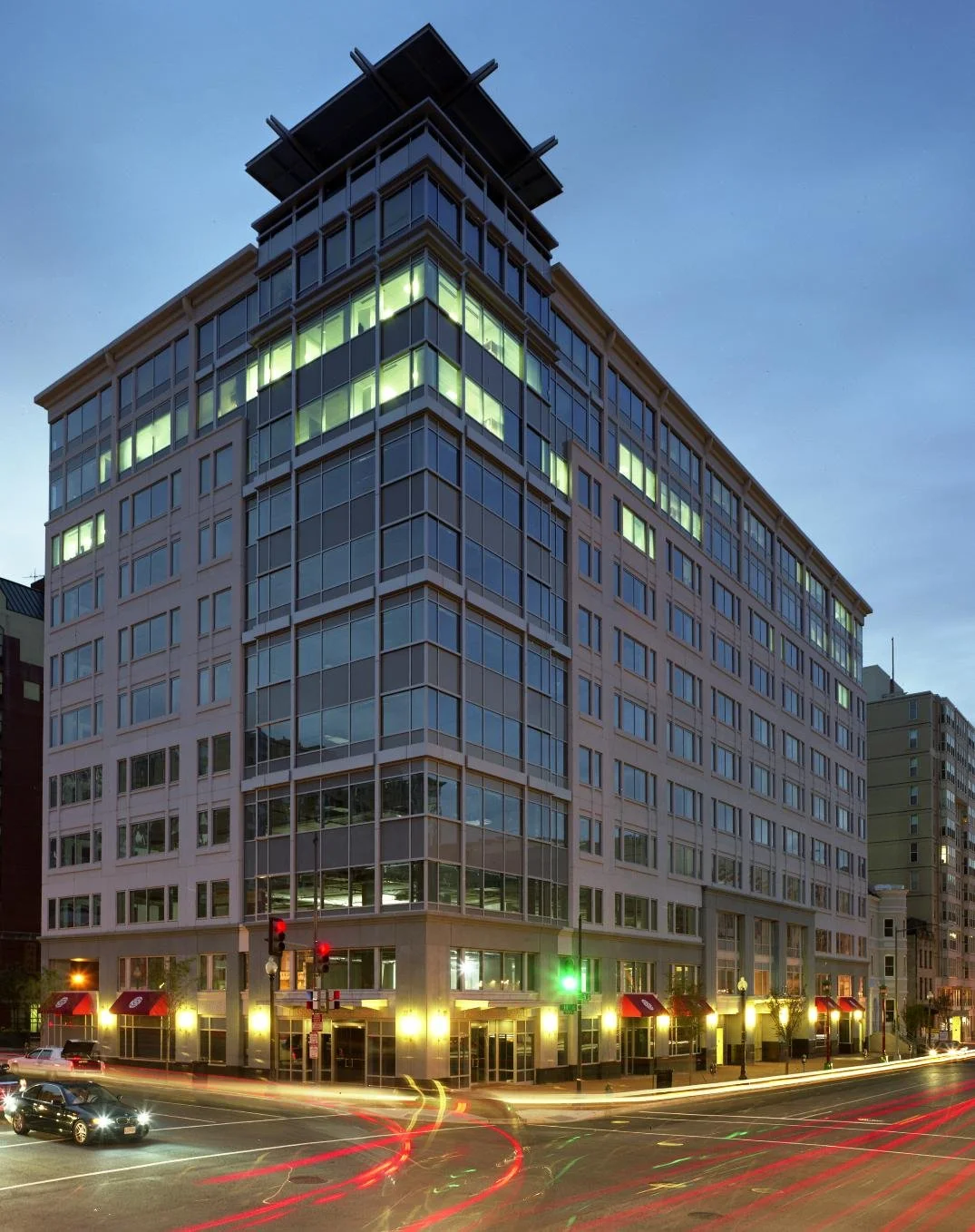Our Projects
2303 Dulles Station East
2303 Dulles Station East is located along the toll road in the Dulles corridor of Northern Virginia. The project consists of a six story, 191,000 square foot, office building and eight story 230,000 square foot parking garage. The office building structure is a composite structural steel system. The building’s high-tech design combines precast with a glass and metal panel curtainwall. The building’s two story lobby employs the use of stainless steel wall panels and custom glass wall light fixtures to maintain the high-tech design theme. The natural stone lobby floors along with the use of a two tone venetian plaster on the main accent walls are part of the breath taking lobby design. This project won a NAIOP award for “Best Suburban Office Building”.
Parkside Health Center
Parkside Health Center is a 34,000 square foot community health center locate in Washington, D.C. The project is comprised of a three stories above grade medical facility and two levels of below grade parking and support facilities. The structure is cast in place concrete. The skin is a combination of masonry, glass and composite wall panels. The building houses a family clinic, a pharmacy, lab space, a dental suite, and administrative space. The building achieved a LEED certification of Silver.
777 Sixth Street
777 Sixth Street is a corner office building with distinctive and contemporary appeal. This remarkable property is located on one of the city’s most select sites, across from Gallery Place and the Verizon Center in the vibrant East End community. Completed in July 2007, 777 Sixth Street is a 199,000 square foot office building with eleven stories above grade, four stories below grade for parking, and the renovation of an existing historical townhouse.
U.S. Customs and Border Protection
U.S. Customs and Border Protection is an interior build out of 85,000 rentable square feet. The project’s elegant finishes were comprised of custom stain grade millwork with solid surface tops and natural stone floors. The build out provided the end user with executive offices, polygraph rooms, and a high density shelving system for document handling and storage. A design build security system and UPS system were also a noteworthy part of the overall project.
The Smithsonian Institution
The Smithsonian Institution project in Landover, Maryland, highlights McCloud Builders' ability to deliver fast-track renovations. This 334,000-square-foot facility features advanced mechanical systems, hi-tech security, rare book conservation, fabrication shops, and an 8,000-square-foot mezzanine—all completed in just five months.
Tyson’s Overlook
Tyson’s Overlook is a state-of-the-art office building in Tyson’s Corner, Virginia, designed and constructed by McCloud Builders. This project showcases our expertise in commercial construction, delivering a modern, sustainable space for businesses to thrive.









