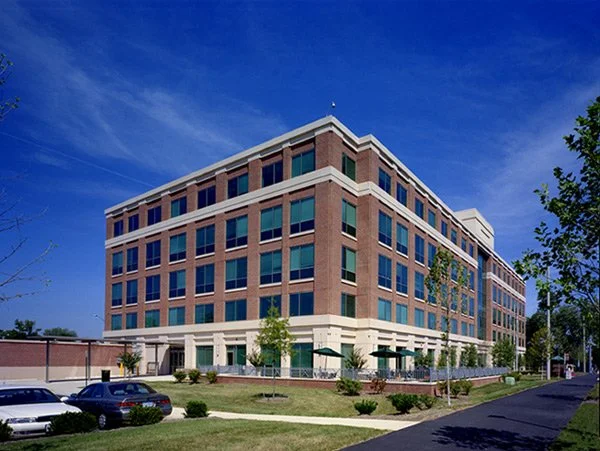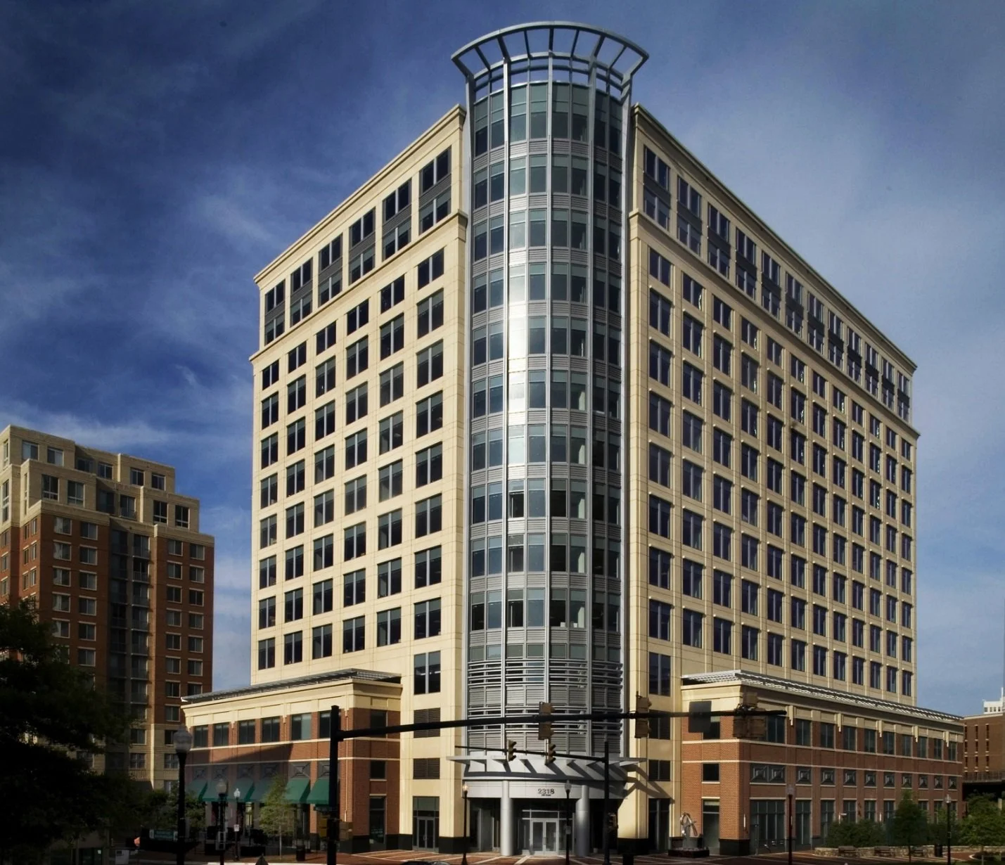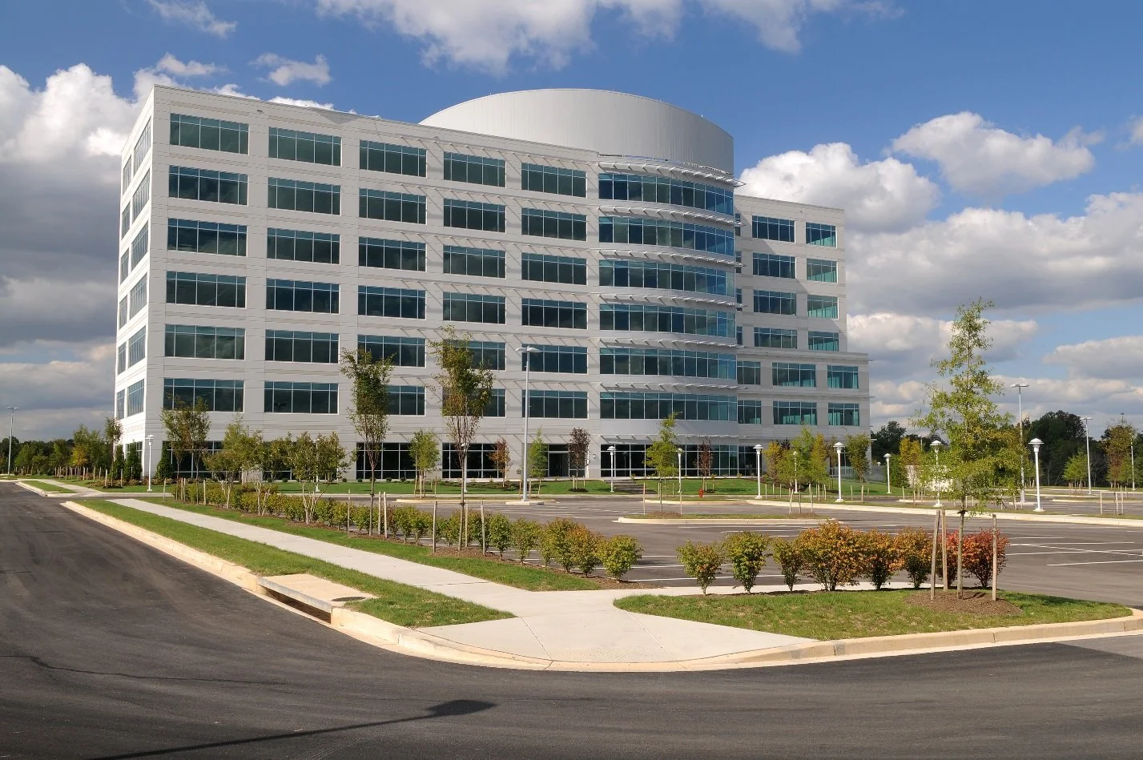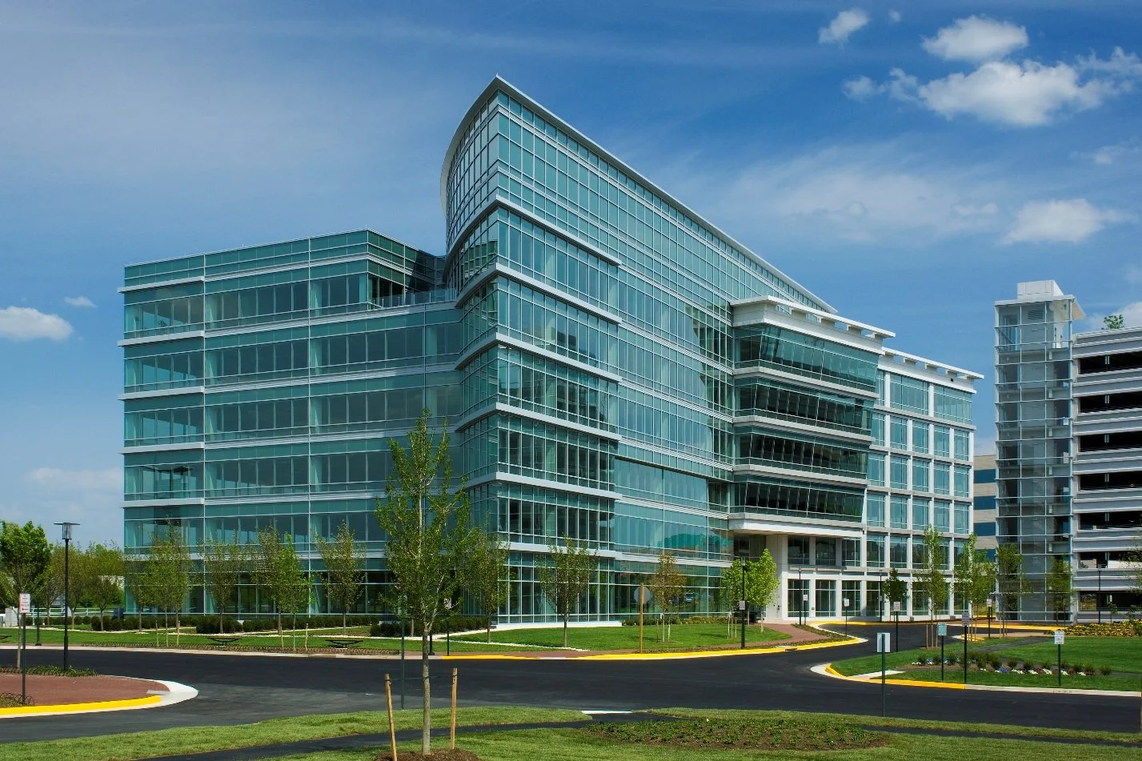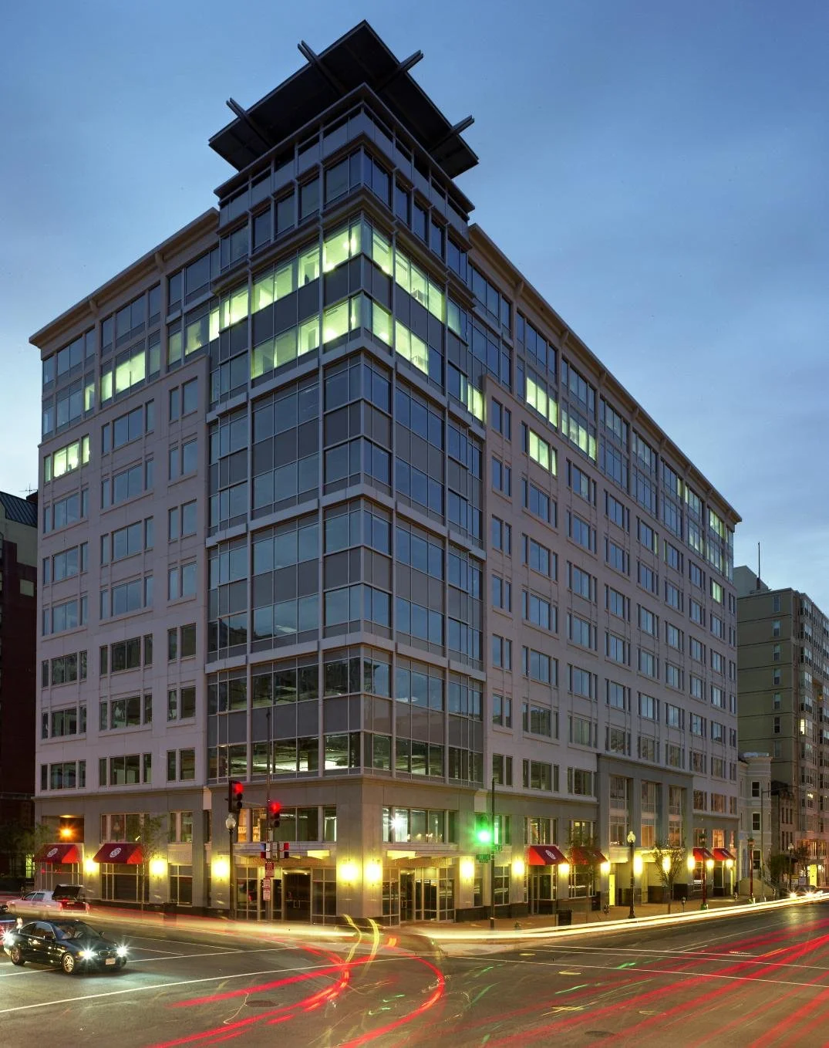Our Projects
South County Government Center
South County Government Center is a five story privatized build-to-suit government services building for Fairfax County Government. South County Center was awarded the “NAIOP 2002 Award of Merit-Best Building”. The structure consists of spread and continuous concrete footings supporting the post-tensioned concrete floors. The veneer is a multi-faceted mix of architectural and structural precast concrete, brick masonry, and aluminum framed windows. The site is a generously landscaped surface parking lot. The building entrance features a porte-cochere comprised of structural steel, architectural precast concrete, and a multiple skylight roof system. The main lobby features a mixture of Verde Fountain granite, Absolute Black granite, Atlantic Green Flame granite and Verde Mare marble flooring and base, polymix painted walls with detailed reveals and a customized reception desk.
Carlyle Overlook
Carlyle Overlook is located adjacent to the Eisenhower Metro station in the Carlyle submarket of Alexandria, Virginia. The project is ten stories of office space over four levels of above grade parking. The tower totals 250,000 square feet of Class A office space. The structure consists of post tension cast in place concrete for the parking garage and composite structural steel for the office tower. The skin is composed of precast, metal panel and glass curtainwall, punched windows and a precast with brick inlay at the first four floors for the garage. The lobby and restroom space are finished with premium grade materials including imported natural stone and custom millwork.
Franklin Center
Franklin Center is a 208,000 square foot, seven story office building located in Columbia, Maryland’s Gateway Business Park. The structure of the office building is a composite steel system, and the exterior skin is a combination of precast and glass. The project included the site improvements of a 16 acre site. A LEED certification of Gold was achieved on the project by combining inovative building systems and construction techniques with a environmentally sensitive site design.
2303 Dulles Station East
2303 Dulles Station East is located along the toll road in the Dulles corridor of Northern Virginia. The project consists of a six story, 191,000 square foot, office building and eight story 230,000 square foot parking garage. The office building structure is a composite structural steel system. The building’s high-tech design combines precast with a glass and metal panel curtainwall. The building’s two story lobby employs the use of stainless steel wall panels and custom glass wall light fixtures to maintain the high-tech design theme. The natural stone lobby floors along with the use of a two tone venetian plaster on the main accent walls are part of the breath taking lobby design. This project won a NAIOP award for “Best Suburban Office Building”.
777 Sixth Street
777 Sixth Street is a corner office building with distinctive and contemporary appeal. This remarkable property is located on one of the city’s most select sites, across from Gallery Place and the Verizon Center in the vibrant East End community. Completed in July 2007, 777 Sixth Street is a 199,000 square foot office building with eleven stories above grade, four stories below grade for parking, and the renovation of an existing historical townhouse.
Tyson’s Overlook
Tyson’s Overlook is a state-of-the-art office building in Tyson’s Corner, Virginia, designed and constructed by McCloud Builders. This project showcases our expertise in commercial construction, delivering a modern, sustainable space for businesses to thrive.

